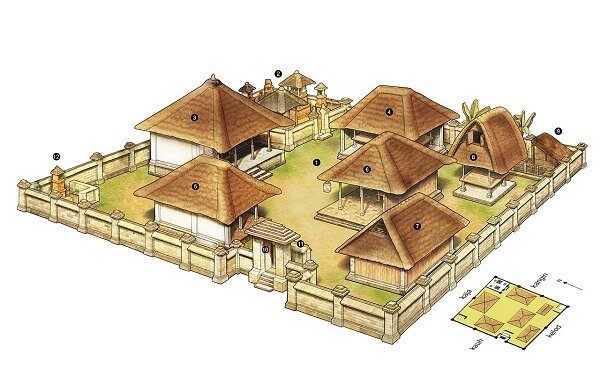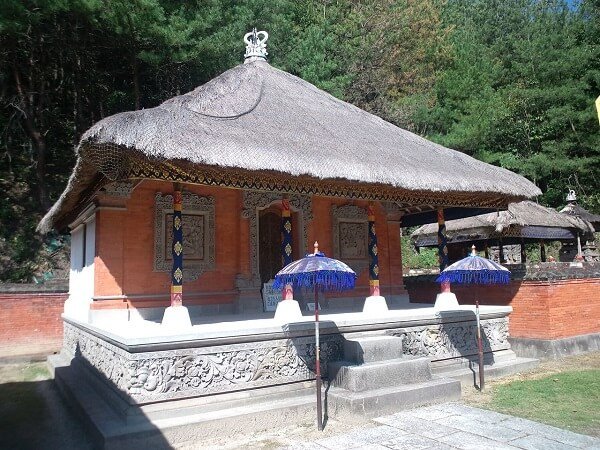Traditional Balinese architecture attracts attention as additional knowledge and understanding. paired with the philosophical underpinnings of traditional Balinese home construction. Used for more than just daily life, it is also meant to be used for performing religious rituals and customary ceremonies.
The Balinese traditional house is built as a house compound, where daily functions are separated not by rooms, but by individual structures within an enclosing wall.
The asta kosala kosali guidelines were used to construct Balinese homes. a guideline similar to how feng shui is applied in Chinese culture. Additionally, since religion is of high importance in daily life,all areas of the building must be designed with a place to put offerings used during building ceremonies.
These traditional teachings have resulted in very practical architecture features in traditional balinese housing complexes:
Ventilation: large windows are employed in Balinese homes and opulent villas to maximise air circulation as part of a good ventilation system. Additionally, a sizable open area is produced between the wall and the roof.
A Strong Foundation: According to the Tri Loka concept, the human body is comparable to a home. A house will have incredible strength if it has a strong foundation, like the feet for humans.
Based on the idea of living in harmony with nature, a typical Balinese home or villa must ( have a large yard where residents may interact with the surrounding landscape.
A high wall serves as a guarding wall, shielding the residence from prying eyes, ensuring privacy and offering security from visitors as well as from black magic
Traditional home structures in Bali include carvings or decorations that add to their distinctiveness and give them their own qualities.
Bali's traditional homes are divided into numerous distinct structures, each serving a specific purpose Thus, the traditional Balinese home's size is significant in several ways:
Bali residents' traditional homes are rectangular or square in design.
Bali's traditional homes can be divided into three categories: Parahyangan, Pawongan, and Palemahan.
Traditional Balinese architecture is founded on asta kosala kosali principles, which are comparable to feng shui.
A gate known as Gapura Bentar can be found at the entrance to Bali's traditional homes. sculptures and reliefs in the form of two twin temples facing one another.
Increase awareness in protecting and maintaining their environment is core to Balinese architecture, and is summarised in a traditional text called “lontar asta kosala kosali”
However, for western homeowners, balinese houses can be challenging. Built with small windows and doors, they can be quite dark. A blessing during hot days as it helps to keep your interior cool, it can be inconvenient when it’s very cloudy.





