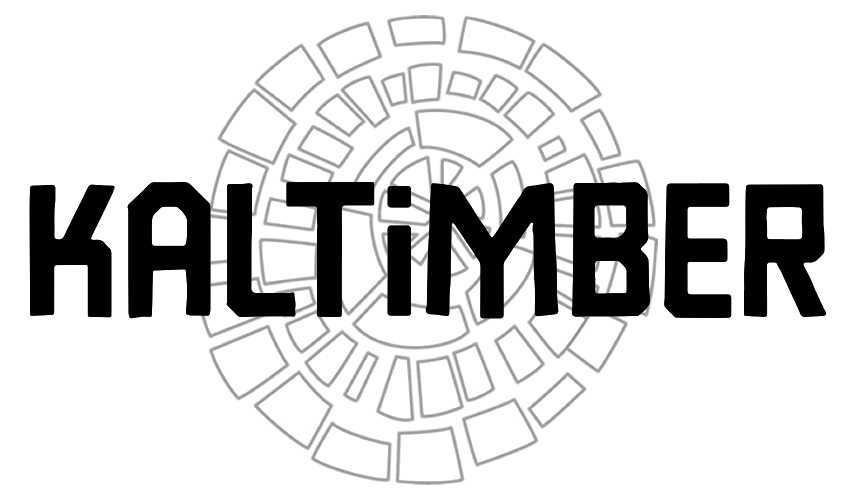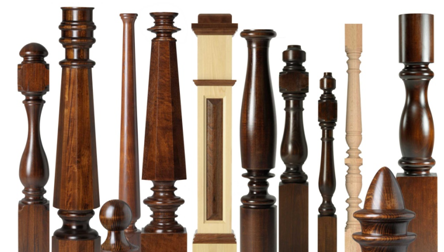Three different wood types and how to use them
Lumber prices: from gold standard to affordability?
History of wood balusters: A closer look at spindles
Whether they are regarded as wood columns, spindles or balusters, it does not alter the fact that they are a wood product and you regularly see it but very rare to think about. In this day and age, spindles, balusters and columns can be stone, metal, or wood; but for the purpose of this article, we pay much attention to wood element. Regardless of its component, the available variation in terms of manufacturing balusters speaks to their broad aesthetics and appeal.
While balusters are regarded as a famous wood product at this point, their story goes a little deeper than that. They are also a part of rich history. From the modern day age to prehistoric times, spindles, balusters and wood columns have morphed in to a uniform and sleek shafts utilized for decoration, support, and stability in everything from the columns of the ancient fortresses to the porches and even stairway of your very home.
The style and shape of balusters emanated from the etymology of the word, which originates from the Italian word “balustra” which means “wild pomegranate flower”. Balusters were named after this because of their similarity to pomegranate flower that is half-open.
While the etymology directs toward Italian origins where balusters eventually became famous in the period of Renaissance, they actually date earlier to the Assyrian Palaces of Ancient Mesopotamia. In this regard, they were utilized as window balustrades which are tagged as a row of balusters. As time went by, they were in the balconies of the palaces in Verona and Venice, where they can still be found up to this point in time.
Historians on Architectural developments are having a difficulty in pinpointing an inventor of the modern column or baluster. But, the limelight is being enjoyed by Guiliano da Sangallo, the famous architect of Tuscany’s Medici Villa. Because of the baluster’s linked to the Medici Clan, it also obtained and excellent privilege in the works of Michelangelo, whom the family has dearly loved and looked up to over the years. As time passed by, balusters have also been regarded as spindles and columns.
Over the years, wood balusters and columns of all complexities and sizes have been utilized primarily as cabinet accents, porches, spindles, railing supports and even newels. At this point in time, balusters have been prevalent in these applications and more innovations, in both commercial and homes. It has proven over time its appeal, use, and immortal aesthetic.
Various models of wooden balusters
Thanks to C. Subijano for sharing this article.
Source https://www.woodstairs.com/wood-stone-and-wrought-iron-balustrades-throughout-history/
How much CO2 is stored in 1 kg of wood?
We know exactly where each piece of wood comes from
Designing for longevity: getting better life out of your wood
Naturally eroded end grain of a mahogany log... ain't she beautiful?
Two unavoidable factors that will impact upon wood in an exterior application are sun and rain. Why is it so important to consider these factors from the outset, and what can you do to minimise their impact?
We love the sun for generating solar energy, warming our bodies, growing trees and drying clothes. We love the rain for feeding food crops, watering plants and filling up dams for drinking. Both the sun and the rain are essential life giving forces on our planet. But when it comes to timber, the sun and the rain can be a powerful factor in shortening the potential lifespan of our timber structure.
Wood that is kept dry and away from sunlight in an indoor application will last indefinitely. But what happens when wood is exposed to the sun’s rays and moisture from the rain? In simple terms, the surface of the wood starts to break down and decay, and the wood begins to split, rot, warp, lose its rich colouring and literally fade to grey.
Decay and degradation in timber is caused by a variety of factors: attack from fungi and bacteria, attack from the sun’s UV rays and from moisture, and biological attack including termites and borers. We call these ‘biological hazards’. Timber is usually rated against its ability to withstand these biological hazards, and it is wise to explore timber durability and strength gradings before you start building to choose the best timber for the right application to maximise the life of your structure (see end section for references). One of if not the best timber to use in Indonesia for external applications is Ulin (Kalimantan ironwood -Eusideroxylon zwageri) as it is highly resistant and durable.
Solar degradation or weathering occurs when UV light from the sun causes chemical changes in the wood cells and breaks down the lignum and cellulose in timber making it brittle, whilst also dying out and shrinking the surface of timber in comparison to its inner section, causing the timber to split. The best way to protect against this is by simply ensuring that you use an exterior grade timber with an interlocking grain to reduce splitting, and a dense oily consistency to resist drying out. Another essential consideration is to build out solar attack by designing your structure so that east and west timber walls are shaded from setting sun and that all other timber elements are shaded from above. Adequate eaves can greatly increase the life span of your timber.
Rot occurs when timber is continuously exposed to excess water causing slow decay, with rot, mould and fungus slowly but forcibly degrading the timber. To protect against rot, make sure timber is kept free from direct ground contact. Use an exterior grade timber in exterior applications as per above. And make sure end timber is covered from above. Most water intrusion occurs at the ends of sections of timber or in joints where water can pond. The best builders paint inside their joints prior to assembly as well as designing joints so water can naturally drain from them.
A common building technique in Indonesia is to cut large, flat mortise joints into post and beam construction (see pic below). This is a big fat no-no in the wrong application such as a two story structure as besides weakening the timber, the joints are rarely snug-fitting hence water can gather in the mortises and causes decay.
Two story Ulin post and beam construction showing mortise join which weakens the wood structure - a big fat no-no
It is much better to attach beams to posts using galvanized screws and bolts, using two per join on a diagonal (much stronger than one and better earthquake resistance - see pics above). Another builders trick, is to cut the corners off the ends of timber sections to reduce the direct end grain surface. This is why you often see posts chamfered around the top, or rafters cut off at an angle towards the end.
Showing beam bolted to post using screws, the correct way to attach beams
For both rot and weathering prevention, you can apply a finish such as a paint, oil or a stain. I won’t go into great detail here as timber finishing is a huge topic that will be covered in an upcoming edition. In brief, the best protection against weathering is really pigment as it effectively blocks the ultra violet rays from the sun. This is why when you remove the paint from a 100 year old timber house, the timber underneath looks new. However, it is not particularly practical for wood lovers as the downside is you can’t see the beautiful properties of the wood. Another option is a permeable finish such as wood oil. The benefits of using wood oil is that unlike a polyurethane finish, it penetrates into the wood cells and expands and contracts as the wood swells and shrinks in response to changes in the weather. The downside is it doesn’t provide lasting protection and you will need to re-apply the oil every year or so. We recommend a high-quality natural permeable oil-based sealer such as Tung oil which can be bought in Bali at Little Tree (http://www.littletreebali.com/).
Remember it’s the combination of water and timber that cause most trouble, so design your house so the timber stays nice and dry and preferably out of the sun.
More info on timber durability and strength grading:
http://www.timber.net.au/index.php/outdoor-timber-naturally-durable.html
http://www.timber.net.au/images/downloads/exterior/timber_users_guide_01.pdf
http://www.woodsolutions.nl/test/beeld/beeld-engels/PDF-woodspecies/AS%205604-2005%20Timber%20-%20Natural%20durability%20ratings.pdf
Thanks to Dave Hodgkin and Sam Shultz for input into this article.
Wooden floors have a timeless quality
Wooden floors have a timeless quality that can change the whole look and feel of a building. We all love wooden floors, but what do we need to be aware of when shopping for flooring to get the best results?
Living in the wet tropics, one of the main considerations we need to be mindful of is the effects of moisture on wood in our construction. Wood floors are no exception. All wood has a moisture rating which changes as the temperature and moisture in the air increases and decreases with the seasons. Wood is a natural product so it expands and contracts in response to these changes.
The general and very simple rule of thumb with wood flooring is never put solid wood flooring in wet or moisture-susceptible areas: water and wood do not mix. This includes in areas that are below grade such as basements or cellars. Water degrades wood, and constant or prolonged expose can cause cracks, cupping and buckling.
The method you use for floor installation will depend on how and where you are installing your floor. The three common installation sites are described as below grade, on grade or above grade. For floors at the on-grade or ground level, it is common to nail or screw the boards onto small battens which have been nailed or screwed into a concrete subfloor. This is all fine, but remembers to seal your concrete slab with plastic sheeting first to prevent the enemy of the wood floor, rising damp. Just like we can take steps to build out termites, we can also take steps to eliminate moisture intrusion. Sealing your concrete slab should be a standard building practice in the wet tropics, but unfortunately this is not the case hence you will need to request this specifically.
For floors at the above grade level, commonly the flooring will rest on floor joists which are sitting on bigger beams known as bearers. A floor that rests on joists as opposed to on battens or one that is glued directly onto the floor is known as a ‘floating floor’. It is a good idea to check what kind or structural support you need when shopping for flooring as this cost needs to be calculated to get the final per square meter price.
Some tips on selecting and installing wood floors:
- Ensure your boards finished to an even thickness at a minimum. This will make it a lot easier to install.
- For below and on grade flooring, check the moisture content of the wood prior to installing if possible and make sure there is no possibility of moisture intrusion
- Solid wood flooring shrinks in dry environments and expands in wetter environments and most of the expansion happens along the growth rings (tangentially), and about half as much across the rings (radially). Get flooring which has small grooves on the underside, known as “back relief” to allow for this swelling and shrinkage
- Remember that wide boards tend to expand and contract more than narrow boards
Have fun!





